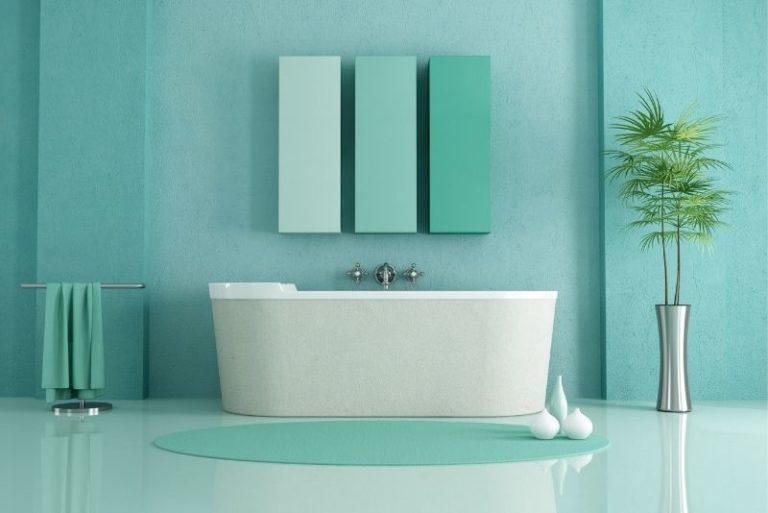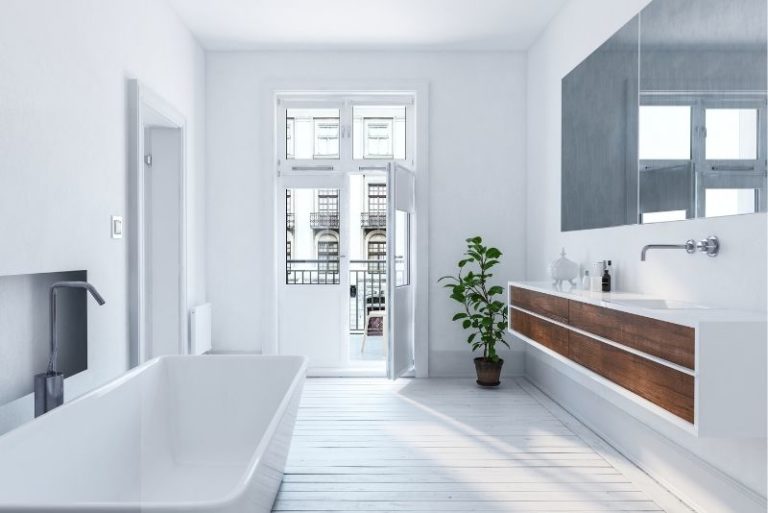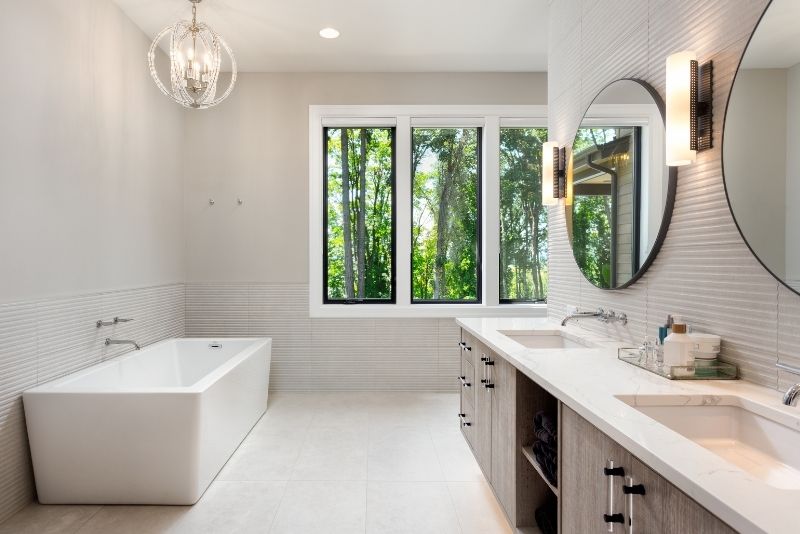When people think about bathroom accessibility, they often picture boring, hospital-like spaces with plain grab…
How to Design a Bathroom Layout That Works for Your Home and Daily Life
Planning a bathroom renovation can feel overwhelming, especially when deciding on the layout. The right bathroom layout doesn’t just make your bathroom look good—it makes your daily routine easier and adds value to your home. Whether you’re working with a compact powder room or a spacious master bathroom, the layout you choose will impact how you use the space for years to come.
By understanding your space, knowing your options, and thinking about how you actually use your bathroom, you can create a layout that works perfectly for your needs. Let’s walk through the key steps to choosing the right bathroom layout.

Assess Your Current Space: Measurements and Must-Haves
Before you start dreaming about your ideal bathroom, you need to know what you’re working with. Grab a tape measure and write down the dimensions of your bathroom. Note where windows, doors, and existing plumbing are located—these features will influence your options.
Next, make a list of your must-haves. Do you need a bathtub for young children, or would you prefer a spacious shower? Is storage a priority? Would double sinks make your mornings easier? Be honest about what you actually use versus what just looks nice in magazines.
Think about any pain points in your current bathroom. Is there never enough counter space? Do people bump into each other during the morning rush? These frustrations will guide you toward a better layout.
Popular Bathroom Layout Options and When to Use Them
There are several tried-and-true bathroom layouts, each suited to different spaces and needs.
The single-wall layout places all fixtures along one wall. This works brilliantly for narrow bathrooms or powder rooms where space is tight. It’s simple, cost-effective, and keeps plumbing concentrated in one area.
The L-shaped layout uses two adjacent walls, creating more counter space and a more open feel. This is ideal for small to medium bathrooms where you want to maximise floor space while still having all the essentials.
The galley layout features fixtures on two opposite walls. This works well in long, narrow bathrooms and allows for good separation between the shower and toilet areas.
The zone layout is perfect for larger bathrooms. It divides the space into distinct areas—like a vanity zone, shower zone, and toilet zone. This layout is great for families who need multiple people to use the bathroom at once.

Matching Your Layout to Your Daily Routine and Family Needs
Your bathroom layout should support how you live, not work against it. Think about your typical morning. Does everyone need to get ready at the same time? If so, consider a layout with double sinks or a separate toilet area.
For families with young children, accessibility matters. You’ll want the bathtub to be easy to reach and have enough floor space for bath time. As children grow, their needs change—a layout with flexibility built in will serve you better long-term.
If you’re planning for the future, consider a layout that can accommodate mobility aids. A curbless shower, wider doorways, and strategic grab bar placement can be incorporated into a beautiful design that works for decades.
Working Around Plumbing: What’s Possible vs. What’s Practical
Here’s the reality: moving plumbing is expensive. Your toilet, shower, and sink all connect to drain lines and water supply lines, and relocating these can significantly increase your renovation budget.
When possible, keep major fixtures close to their existing locations. Even moving a toilet a few feet can require rerouting drain pipes. However, smaller adjustments—like shifting a vanity along the same wall—are usually manageable and won’t break the bank.
That said, if your current layout truly doesn’t work, the investment in moving plumbing might be worth it. Canberra Bathroom Renovations Specialist often helps clients weigh the costs and benefits of plumbing changes. They can show you what’s possible within your budget and help you prioritise changes that will make the biggest difference.
Common Layout Mistakes to Avoid in Your Bathroom Design
Even with the best intentions, certain layout mistakes can haunt you for years. One of the biggest is not leaving enough clearance around fixtures. You need at least 60cm of space in front of the toilet and shower, and doors should open without hitting other fixtures.
Another common mistake is sacrificing function for style. That trendy floating vanity might look amazing, but if it doesn’t provide enough storage, you’ll regret it every morning.
Don’t forget about lighting and ventilation in your layout planning. These aren’t just add-ons—they’re essential to preventing mould and making your bathroom comfortable to use.
Finally, avoid trying to cram too much into a small space. Sometimes less is more, and a simplified layout with fewer fixtures can feel more spacious than an overcrowded room.

Ready to Transform Your Bathroom?
Choosing the right bathroom layout is one of the most important decisions in your renovation journey. It affects everything from your daily comfort to your home’s resale value. If you’re feeling stuck or want expert guidance, Canberra Bathroom Renovations Specialist can help. Their team has years of experience creating layouts that balance beauty, function, and budget. Contact them today to discuss your bathroom renovation and start planning a space that truly works for your lifestyle.